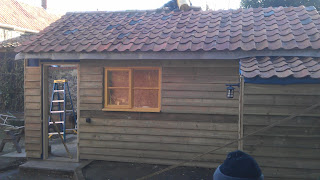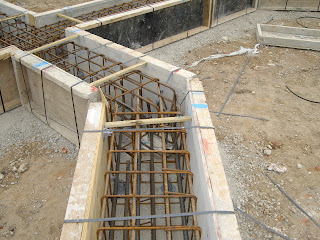I have over 30 years of experience in the construction
industry, my colleagues and employees all receive regular training and guidance,
we employ an independent Safety Consulting firm but yet, before we are allowed
to design a foundation or drainage scheme for a client (who no doubt has the
same experience and awareness of construction health & safety issues as ourselves), we
still have to submit, for review, by a ‘qualified’
H&S consultant, our procedures on how we lift objects in the office! I am all
for H&S in the work place and on site but for goodness sake, take a step
back, take the blinkers off and get in the real world – anyway, I can see my
wife struggling up the garden path with the grocery shopping – perhaps I should
tell her to only carry two bags at time so she doesn’t put her back out
otherwise how will she do the ironing!
Fire damaged project at Essex has finally ‘topped out’ after
nearly two years. As a Grade Listed building, Conservation officers have been ‘interested’
from the start which has had to be balanced with the Client’s desire to squeeze
as much accommodation into the apartments as possible. Anyway, all parties seem
to be happy.
It seemed to be a week for housing and apartments as,
following on from the appointment last week for the design of 120 houses in Hatfield
we were appointed this week for 37 apartments in Kilburn, 24 houses in
Lincolnshire, the design of a new, four storey concrete framed apartment block
in London and the addition of four flats above an existing Working Man’s club
in Edmonton. The highlight, however, must have been driving for two and half
hours in the pouring rain in order to look down a hole with five others!











